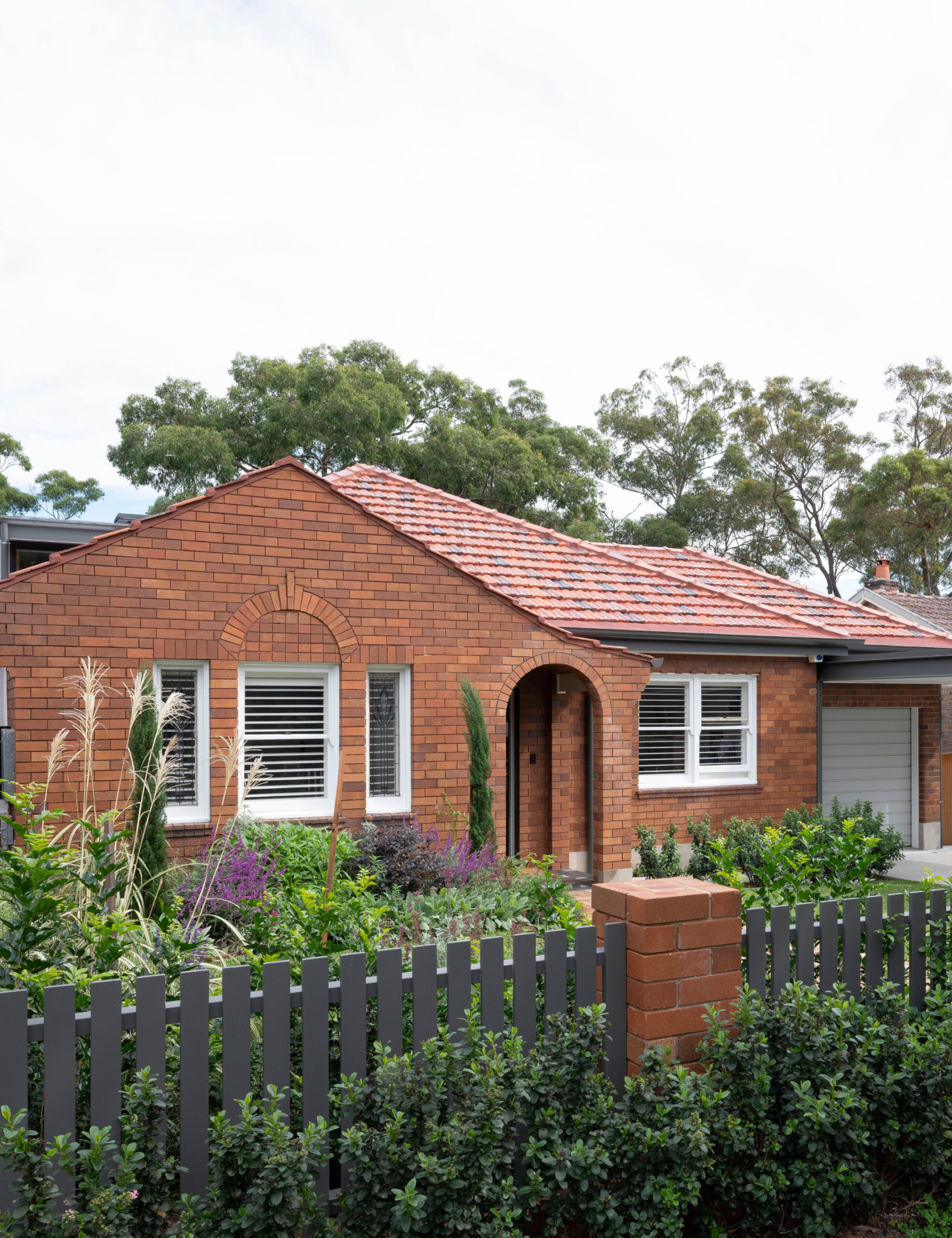Sydney’s lower north shore suburb of Lane Cove is a haven for nature lovers. It may have once been lesser known compared to its more affluent neighbours, but the leafy location has quickly become a popular spot for young families — including Andy, Liz and their three children.
The couple scored a classic redbrick bungalow in the area 10 years ago, before starting the process of renovating about five years later. Although the existing brickwork and Art Deco features were worth preserving, the house was largely in poor condition — particularly with the dated lightweight extension added at the rear in the 1980s.
Enlisting architect Vanessa Wegner, the young family sought to enhance the connection between the living and kitchen areas and the backyard, which boasts beautiful views over the treetops and native landscape. They also wanted to add a main bedroom, a study, and after welcoming their third child, more bedrooms and even a cellar.
‘The design evolved over approximately five years,’ Vanessa explains. ‘During this time, the owners relocated to Canada for work and had a third baby.’
Upon their return to Australia, they were able to finalise the design and the build took about a year thereafter. Now, the finished project is spacious, airy and brimming with natural light, evoking a sense of peacefulness with its aspect over the pool and lush greenery at the rear.
To create this connection with the surrounding nature — and overcome the block’s dramatic slope towards the rear — Vanessa and her team split the new rear living area from the original rooms at the front and lowered it to create a cascading effect.
In doing so, the addition feels like a natural yet contemporary extension of the existing house that emulates the warmth of the original features. This was also achieved through the use of concrete flooring and timber windows, doors, eaves and ceiling linings to help create thermal mass and improve insulation.
‘The use of timber windows and cedar cladding helped us create a natural earthy feel that blends seamlessly with the surrounding treescape,’ says Vanessa. ‘Initially the clients were worried about the amount of timber. We went back and forth, and then they said, ‘no, okay, let’s just go with it’. I think they’re really happy with that decision.’
A new entry arch was also added to the facade — but despite improving the frontage significantly, you wouldn’t be able to tell it wasn’t part of the original structure!
Now fully settled back into life in Australia, Andy and Liz are thrilled with their very own family oasis in the heart of Lane Cove, surrounded by an abundance of greenery and bushland.

