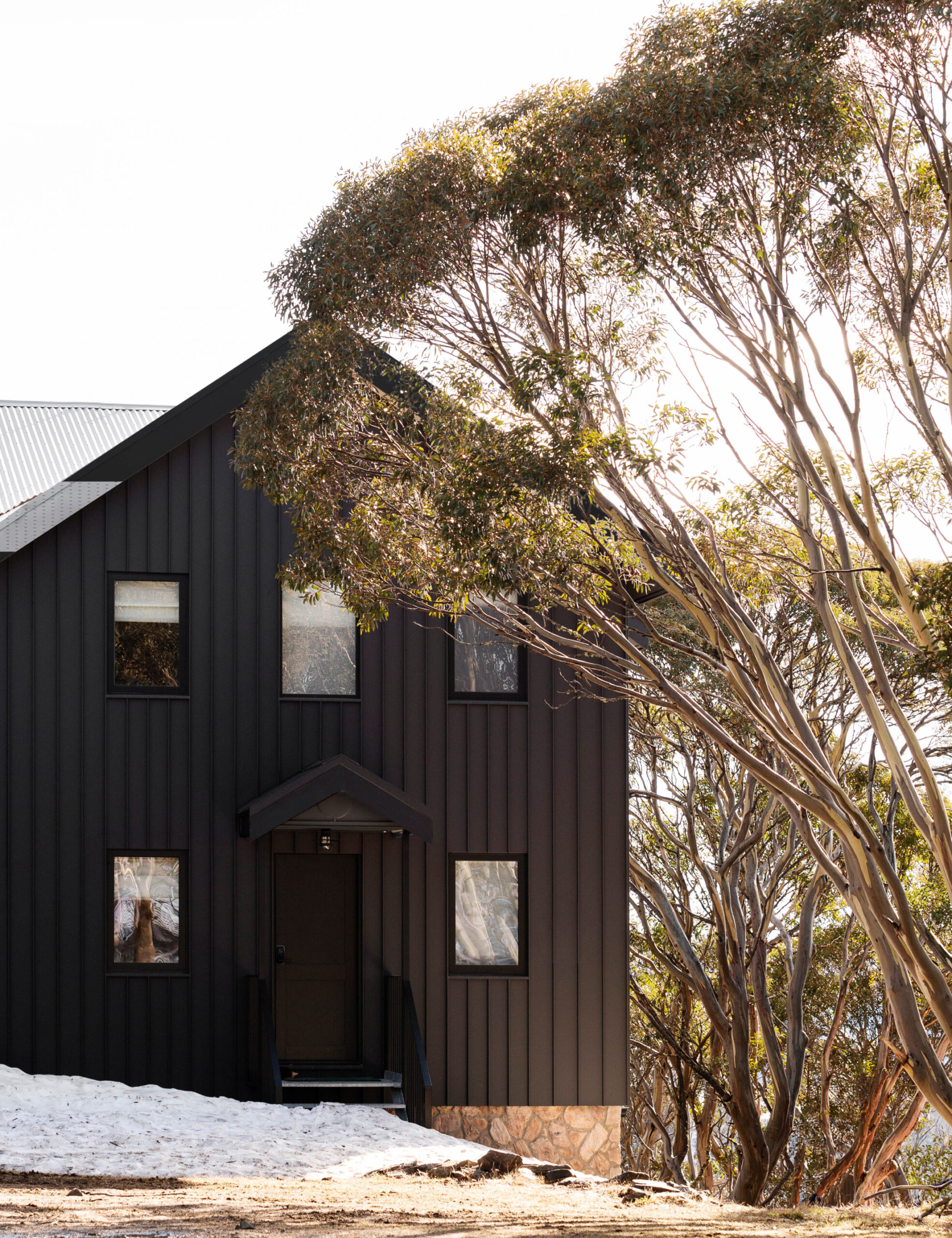This chalet was originally constructed as one of six adjoining, narrow homes for holiday goers visiting the snow in Mount Hotham, Victoria.
Its design was simple and utilitarian, providing a place to sleep for dozens of guests every snow season.
‘It had taken a beating over time, both by the sheer number of people it had accommodated over the years, and also by the extreme climate: freezing and icy in winter and extreme heat in the summer,’ says Katie Sargent, owner of Katie Sargent Design.
The owners wanted to update the home to suit their style and desire to visit the property year round.
‘Everything needed replacing and updating to completely seal the chalet and elevate it to match the owner’s vision,’ says Katie.
The entire chalet interior was gutted to introduce new flooring (a mix of tiles, carpet, and timber), joinery, lighting, window treatments, and hydronic heating.
Structural changes were kept to a minimum, with only the kitchen slightly modified to open up the space located at the centre of the upper floor.
The exterior was also given new cladding for a more contemporary appearance while adhering to bushfire zone restrictions of the area.
Materials in the new interiors were selected for their imperfect, textural, and soulful qualities: ceramic tiles, limestone floors, Artedomus porcelain benchtops, walnut joinery, and wool carpets.
‘Everything has a rumbled, organic and imperfect feel to it. Nothing shiny. We wanted the home to feel lived in,’ says Katie.
Approximately 80 per cent of the soft furnishings were custom made in collaboration with local and national makers and suppliers, such as the coffee table by Studio Blank and Kate Bowman Ceramics.
Constructing this project presented many challenges due to its relatively remote location and position adjoining other properties.
Katie explains, ‘Construction could only take place during the off season, therefore the actual renovation was on a very tight schedule with little room for movement.
‘All stakeholders had to plan everything to the minute detail to make sure we stayed on schedule.’
Its successful completion is a credit to the entire team who provided their expertise, from contractors to removalists who hauled the furniture up the property’s narrow and winding staircase.

