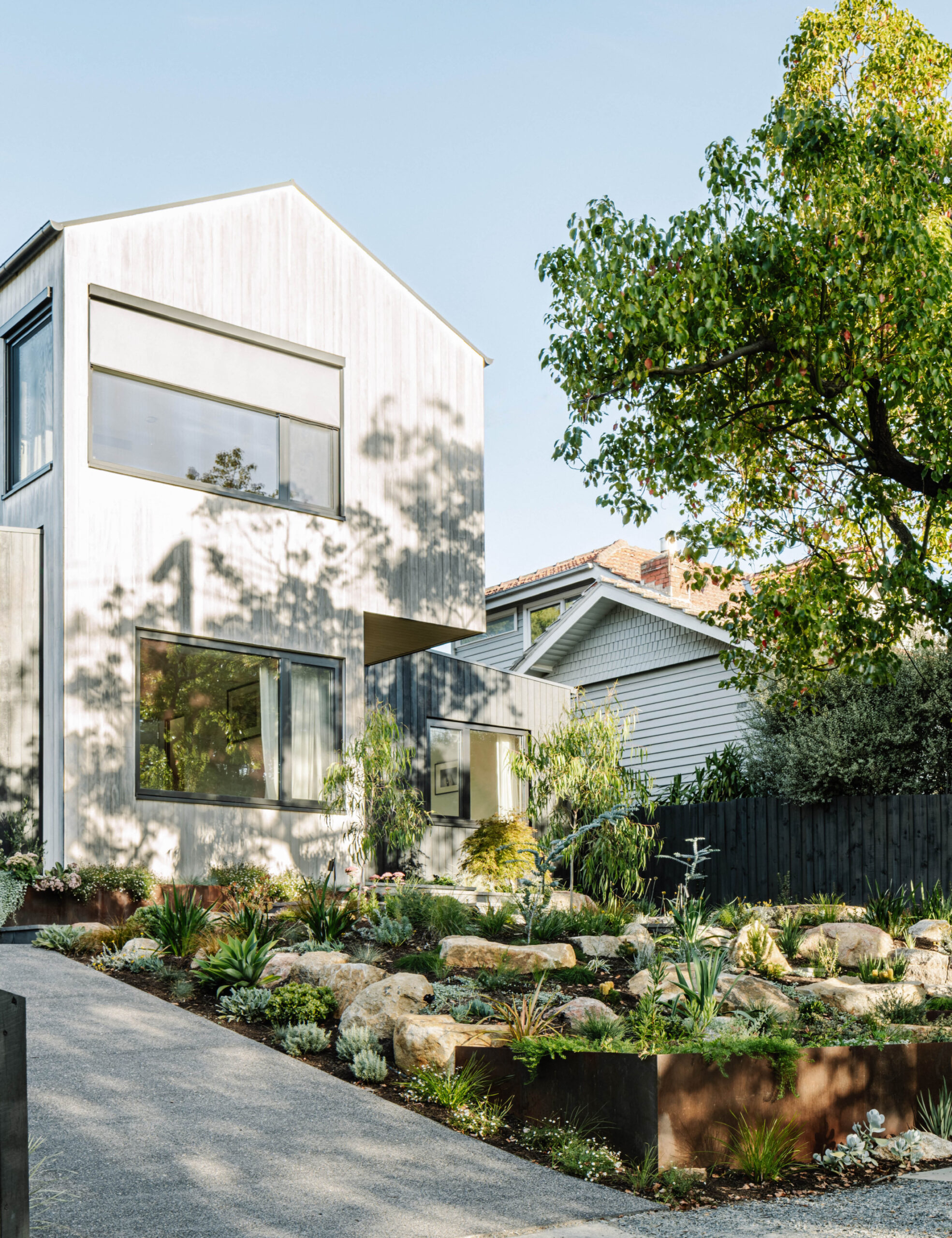Mark van Haandel is no stranger when it comes to sustainable homes. His namesake construction company, MVH Constructions specialises in building homes that adhere to Passivhaus standards — meaning they’ll use up to 90 percent less energy than traditional houses.
‘We have been building essentially glorified tents for our housing here in Australia for generations because of our moderate climate and cheap energy,’ Mark explains. ‘We can no longer do this and need to reduce our energy consumption and create homes that are not only more comfortable to live in, but are also healthier than their predecessors.’
As builders and members of the Australian Passive House Association, his firm is driven to make all new homes highly efficient and sustainably built — including this certified Passivhaus in the Melbourne suburb of Surrey Hills.
The family of four who reside here engaged Mark and Maxa Design — also specialists in eco home design — to build them a contemporary, sustainable dwelling made with new age materials. This included Accoya’s thermally modified, naturally treated and fast growing plantation timber used in the external cladding and windows.
Mark says he opted for this variety of timber over the Australian hardwood often used externally in homes, as the latter tends to only look good for a short duration once a build is complete. But not long after, the hardwood can crack and requires lots of continual maintenance.
‘Accoya is what we prefer to use — it’s pine wood that has remarkable stability from a process called acetylation which alters the wood at a cellular level to resist moisture and absorption,’ he notes.
But beautiful native Victorian hardwood is still found where it will last for years to come — in the interior flooring, ceiling lining and furniture, echoing the beauty of the surrounding native garden.
This connection to the outdoors was a key focus for the build, also seen through the large sliding doors that open out to a deck overlooking the landscaping. Here, an outdoor fire pit and pizza oven also provides the perfect spot for year-round entertaining.
Other sustainable features include a 10kW PV solar array on the roof, an 8000 litre rainwater tank, high levels of insulation throughout and a north-facing orientation in the living areas to ensure thermal comfort.
But the build didn’t come without some challenges. As the property is located on a steep, sloping block, Mark needed to design the house to work with the contour of the land rather than against it. In doing so, he created a split-level home built into the natural angle of the block with a tiered garden.
Now, his clients can enjoy the most of the natural environment surrounding the property and know that their home is a vanguard in the future of Australian homes and sustainable practices.

