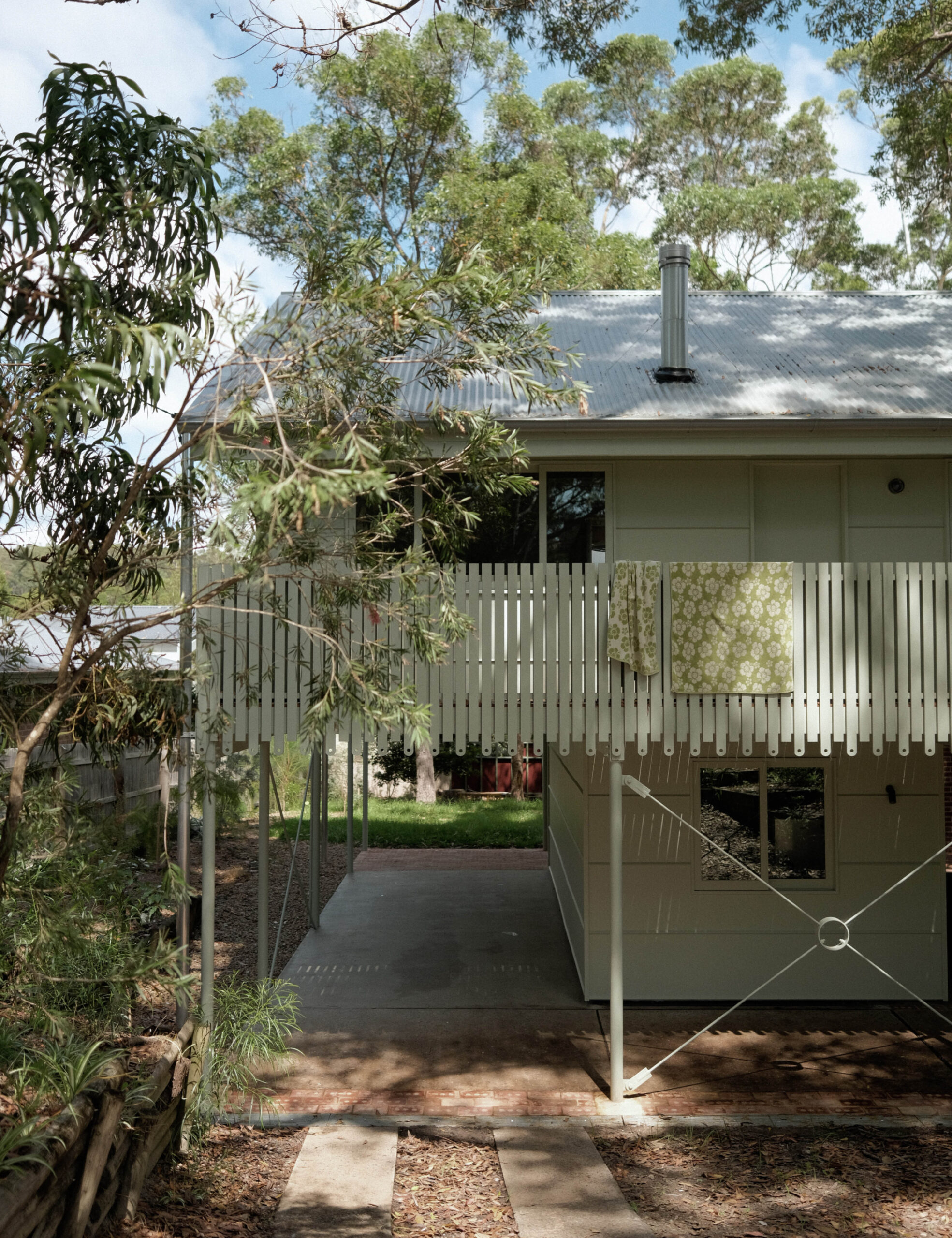The owners of this Narrawallee home are based in the UK for most of the year, but during summer, they spend time in Australia visiting their daughter who lives in Sydney.
‘The idea is that this would be a place for her parents and brother to come for extended family holidays, and to escape the UK winter,’ Architect George design director Cameron Deynzer says.
They engaged Studio George to refresh the beachcomber-style abode, perched on stilts above its sloping site. It was ‘completely disconnected from the landscape’, lacking space for their extended family, and with ‘zero insulation’ inside and single-glazed windows, the house was freezing in winter and scorching hot in summer.
‘The clients really wanted a colourful home, as well as something quite different to their home in the UK — something pulled from the Australian beach-side context,’ Cameron adds.
That’s why finding the right ‘playful, yet contextual’ colour palette was a big focus of the renovation. The architects used the bestselling book The Secret Lives of Colour by Kassia St Clair as a starting point for their investigation, exploring her research on the historical and cultural differences of varying hues.
‘During several visits to the site and its surrounding context, we gathered fallen branches and leaves in unexpected hues that inspired a series of rooms soaked in colour,’ Cameron says. ‘We also created a contextual study of the surrounding ‘beach shacks’, which informed the new external balustrade detail and colour.’
This led to the board-and-batten cladding that replaces the replica-timber weatherboard facade, with the entire exterior painted a muted sage green. Meanwhile, the refreshed kitchen reveals a buttery yellow theme, with matching glossy tiles that enhance the home’s retro roots.
Almost every room in the house has its own identifiable colour story; one of the bedrooms features a serene pastel pink; the bathroom with a small but deep bathtub is drenched in a calming turquoise; the living room is characterised by a big, built-in blue sofa.
For the rest of the interiors, existing materials like the cypress pine flooring were retained and refinished, while solid and veneer joinery was installed throughout, showcasing the warm textures and tones of Australian timbers.
Architect George also took a ‘less is more’ approach to maximising space inside the home, adding only a few square metres to the now 92-square-metre floorplan. They reconfigured the layout to make way for a third bedroom and second bathroom, carving out room in the undercroft alongside the laundry and storage space.
Upstairs, they created a substantial balcony deck that made the level feel more open, and cut new windows to improve cross ventilation, giving every room a view to the newly planted native garden by TARN Studio.
Cameron says House in Narrawallee stands as an example of how little intervention is required to make old houses feel brand new again — without sacrificing any of their existing charms.

