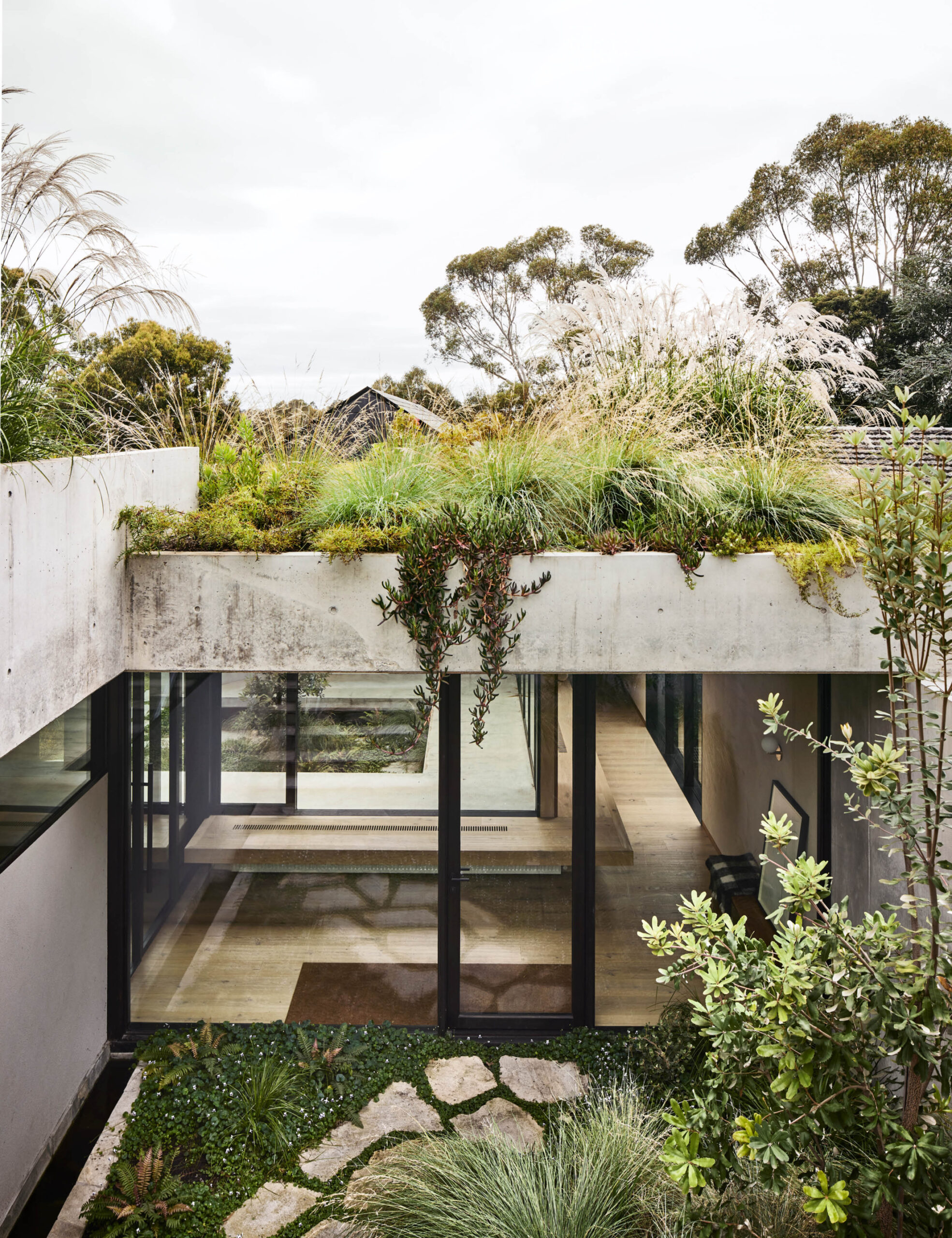‘The Boulevard’ is one of Melbourne’s most impressive new builds.
Designed by Archier, the house balances nature and architecture for a young family who engaged the architects to design their version of a ‘modern day farmhouse.’
Respecting the sloping site and its surrounding environment, including Yarra Flats Park located directly opposite, was paramount to the project’s success.
‘The clients wanted the design to make the most of the sloping site, connecting the house to the landscape and surrounding views, while maintaining privacy from neighbours,’ says Chris Haddad, director of Archier.
‘A key element of the brief was their desire to foster engagement with the outdoors, encapsulated in their statement, “We want the house to push the children and people into the environment.”
Archier’s guiding principle was to maximise the clients’ relationship with nature by embedding the house into the existing hillside. The impact conceals much of the structure, and extends the Yarra Flats’ environment onto the site itself, while creating streetscape views to the parkland from the street above.
‘The concept was heavily influenced by the steep topography, which we embraced as an opportunity to design a predominantly underground home,’ says Chris.
A roof garden, created in collaboration with Ben Scott Garden Design, further enhances the clients’ connection to nature by integrating native vegetation and offering a visual link to the environment.
Low maintenance plants including lemon-scented gums, silver banksia, smokebush, saltbush, native bush mint, native violet, and feather reed grass support biodiversity and minimise garden upkeep.
Archier worked closely with Ben Scott Garden Design throughout the project to ensure all external spaces would flow effortlessly — both visually and practically — from the interior. The barbecue is strategically connected to the kitchen and main dining space; the lawn and pool extend from the children’s bedrooms on the home’s lower floor; and the roof garden with an outdoor bath is connected to the main bedroom to form a private retreat for the parents.
The gabled roof of this main bedroom wing aligns with the client’s vision for a modern day farmhouse.
‘The slate tiles, compliant with a local covenant requiring “tile or slate” roofs, add a timeless and durable finish that harmonises with neighbouring houses,’ says Chris. ‘Rough-sawn timber cladding provides texture, and its black stain enhances longevity and weather resilience.’
The remainder and bulk of the house is concrete, chosen for its structural robustness, thermal efficiency, muted natural tone, and ability to support the partially underground structure and extensive roof gardens.
In contrast, the use of timber and cork in the interior material palette, developed in consultation with Sarah Trotter, brings warmth and comfort into the home.
‘The walls are finished with a highly textured earthen render, adding a tactile quality, while travertine stone in the sunken lounge retains warmth from the hydronic floor heating,’ says Chris.
What could appear as a strictly ‘architectural’ home is softened by the extensive greenery throughout that shrouds the house, and the integration of playful elements such as concrete ledges and large operable windows that encourage interaction from children.
Most impressive is how the completed house presents itself to the street above.
‘Unlike the prevailing trend of dominant buildings whose bulk obstructs pedestrians’ connection to the Yarra Flats parklands below, this home breaks the norm by burying much of its mass into the hillside,’ explains Chris.
Paired with its extensive green roofs and native planting, the home almost disappears into the landscape, becoming subservient to its natural surroundings.
‘Sometimes, the best part of a project is what you can’t see — and in this case, it’s the home’s ability to prioritise the landscape over itself,’ says Chris.
‘This delicate balance between architecture and nature is what we are most proud of.’

