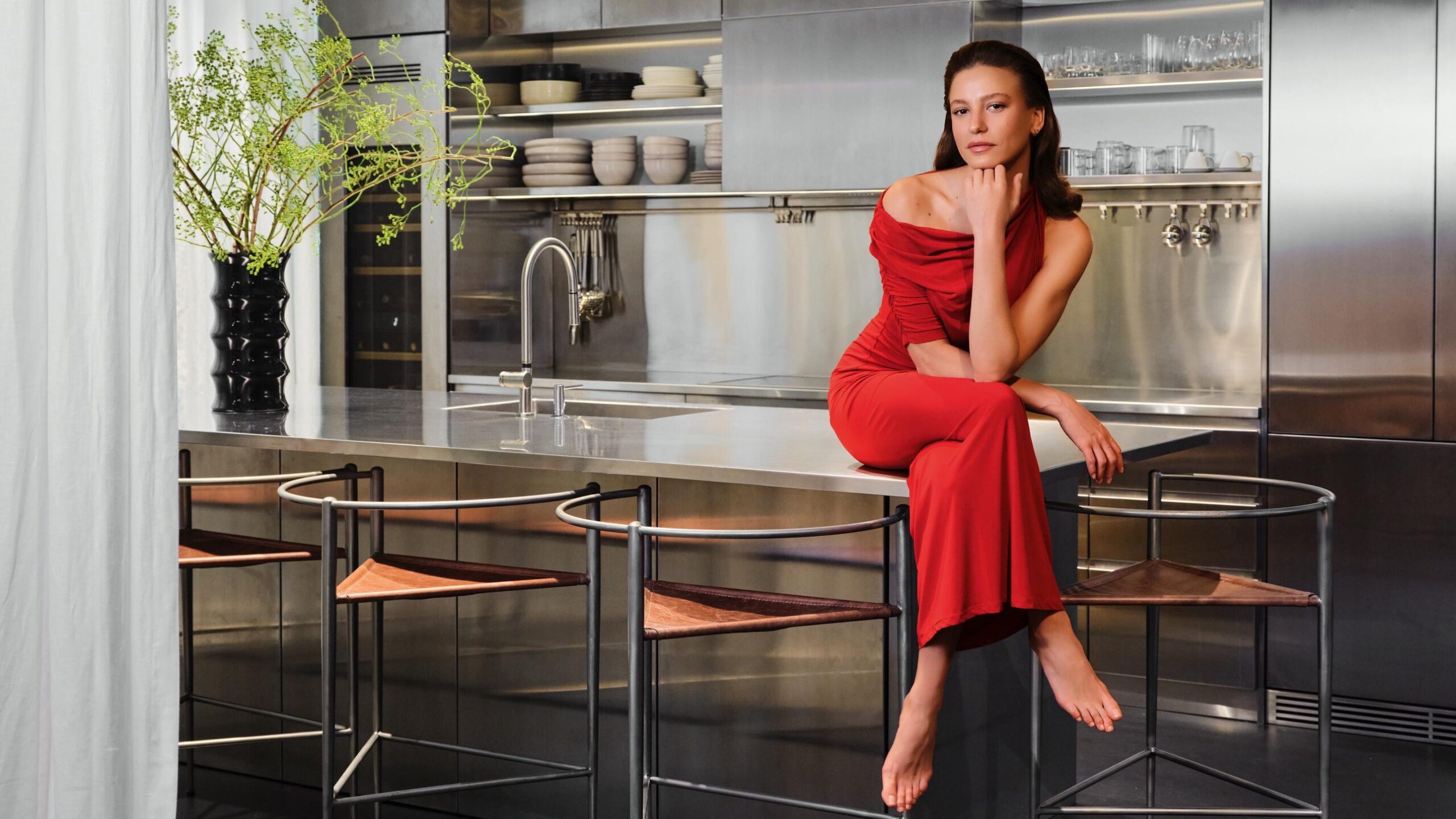Sarıkaya enlisted Enis Karavil, one half of the Istanbul-based design studio Sanayi313, to realize her vision. âSerenay was specific about what she was looking forâmaximalist and dramatic elements against a serene backdropâand it completely aligned with our idea for the project,â says Karavil. âHer preference for open and flowing living spaces influenced the overall design.â By removing walls and false ceilings, he unified the space, revealing exceptionally tall rooms and structural columns that created a loft-like volume, which now opens out onto a light-filled sunken courtyard.
Any person in the public eye will tell you that they need to compartmentalize life into whatâs private and whatâs shareable, and Serenay Sarıkayaâs home is designed to deliver in this respect. Connected by a striking spiral staircase, the upper level is her workspace, earmarked for fittings, meetings and collaboration with her team; downstairs is where the actor lets her hair down.
âI wanted it to be my own space, my living area,â Sarıkaya explains of the latter. âWhen we were planning this part of the house, I told Enis, âI want my friends to come here, cook something in the kitchen, make music, and enjoy it like I do.ââ As a result, this level was conceived as a multi- functional space anchored by a large, double-sided sofa, which is upholstered in a sassy leopard print. âI donât know why, but I was obsessed with the idea of having everything else plain and only this couch as my signature pieceâalmost like an artwork in the middle of the house,â she says. âAs soon as I get home, I find myself on it.â
On one side of the couch is the bedroom, demarcated with floor-to-ceiling curtains serving as flexible space dividers instead of traditional walls. âThis allowed us to enhance spatial and visual interconnectedness and, with the translucent fabric, create a sense of intrigue, perfectly capturing the film-noir atmosphere we wanted to achieve,â explains Karavil.
A retro-futuristic kitchen in head-to-toe stainless steel holds court on the other side. âSerenay envisioned this space as a vibrant gathering place where she could entertain friends,â says the designer. âShe also expressed a desire to have renowned chefs cooking for her guests, so we achieved the look and quality of a professional kitchen.â Contrasting elements such as leather-upholstered chairs, ashwood-clad walls, and a glossy black floor soften its raw, industrial appeal. Tipping a hat to Istanbulâs multicultural soul, antiques and vintage finds from markets around the world add yet another layer of sophistication.
âFrom my perspective, my house has a quiet elegance, a party vibe, and, at the same time, it feels like Iâm in my safe zone,â says Sarıkaya. âI love it when friends come to visit for the first time and they say, âThis is so Serenay!ââ
This story was originally published in AD Middle Eastâs October/November 2024 issue.




